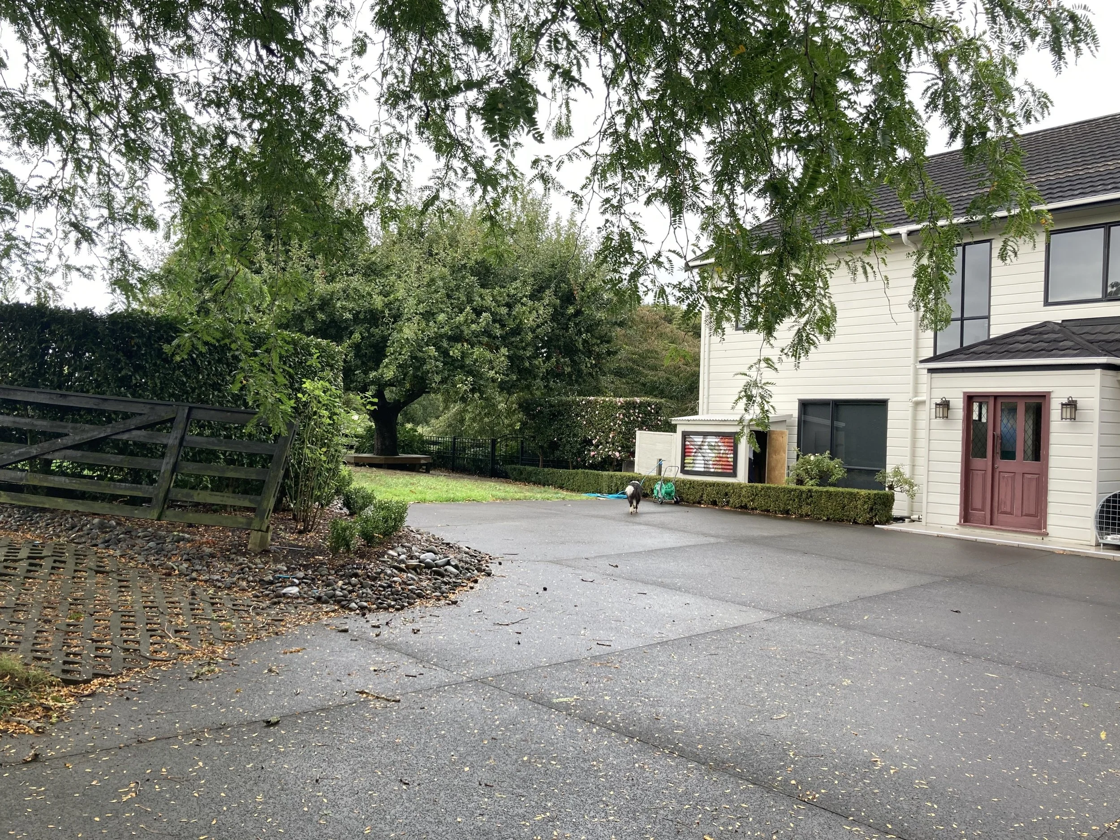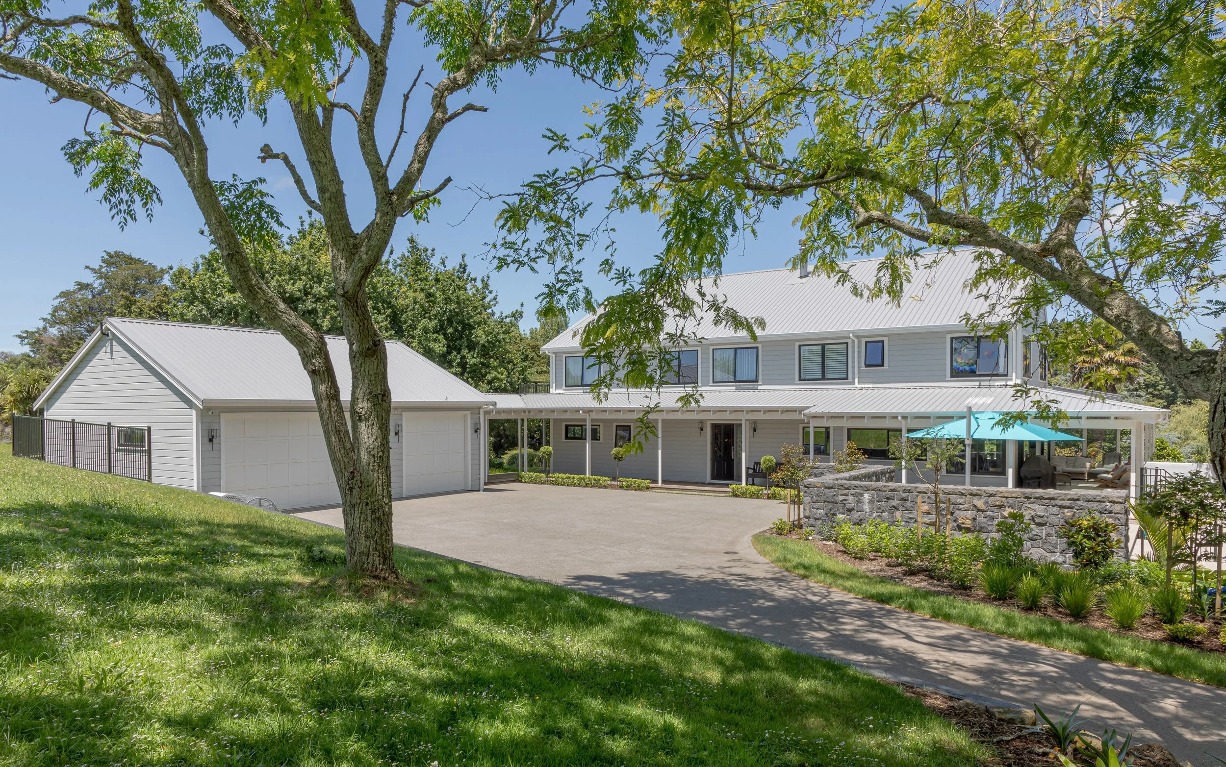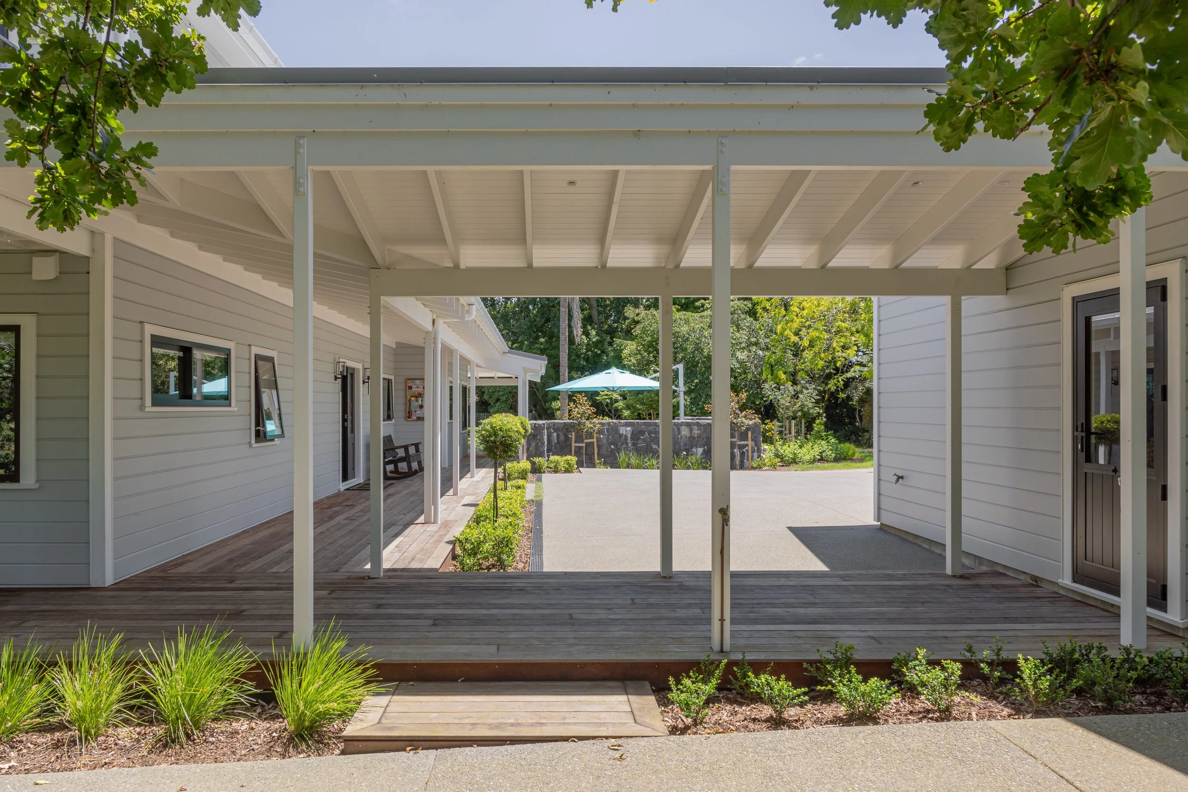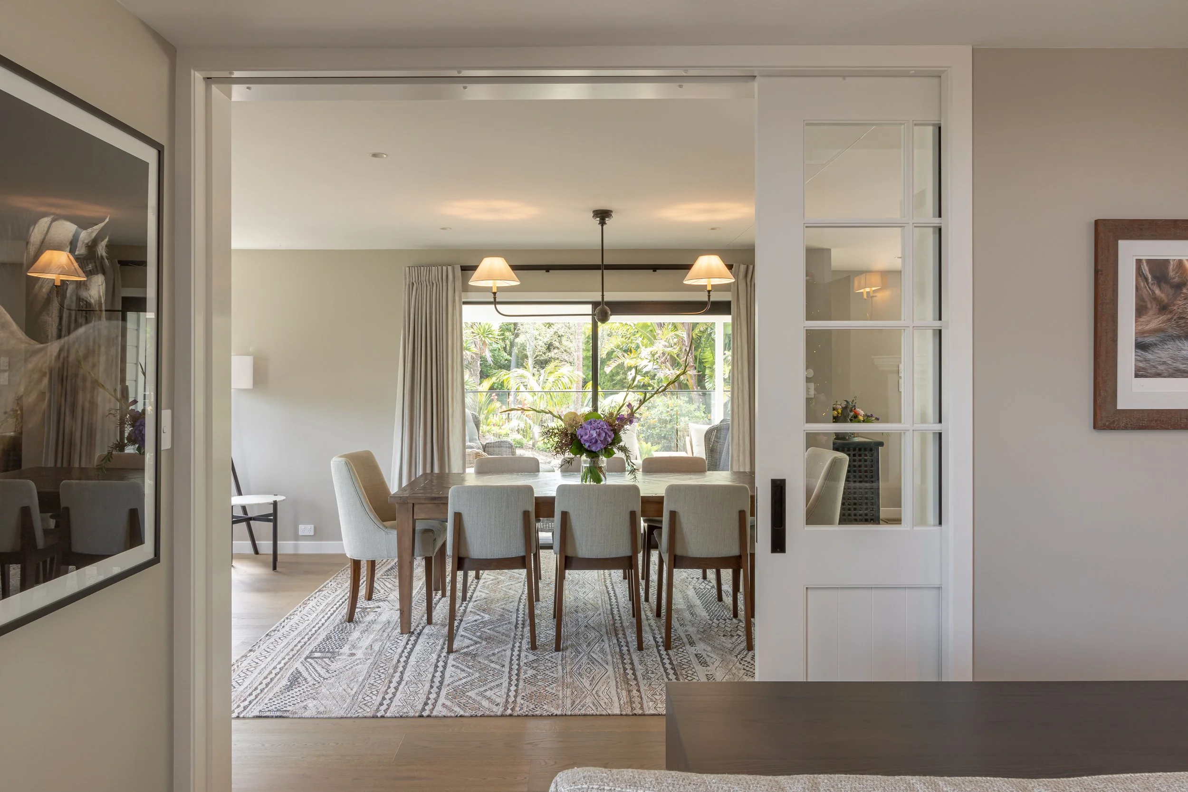
Rural Refinement
Drury. Completed 2024 . 206m2
Design Team: Jann Hurley, Sharron Piner
Builders: Redgewell Construction
Photos by John Williams
This renovation transforms the existing home into a sunny, light filled retreat while maintaining its original footprint. The master stroke to improving this much loved family home was to move the garage to prioritise all day sun and outlook for the living areas.
A new, welcoming entry creates a clear sense of arrival, offering shelter and thoughtful storage that enhance daily living.The kitchen, dining and living areas have been opened up into one generous, light-filled space that connects seamlessly with the covered outdoor area while retaining the existing pool and established landscaping. A new scullery adds practicality, while the double-height living zone and cosy media room remain central to family life.
Upstairs, the redesigned master suite provides a calm retreat, and refreshed bathrooms and bedrooms bring improved light, layout and flexibility. With thoughtful detailing and refined storage throughout, the home now feels both familiar and beautifully renewed—ready to be enjoyed for years to come.










