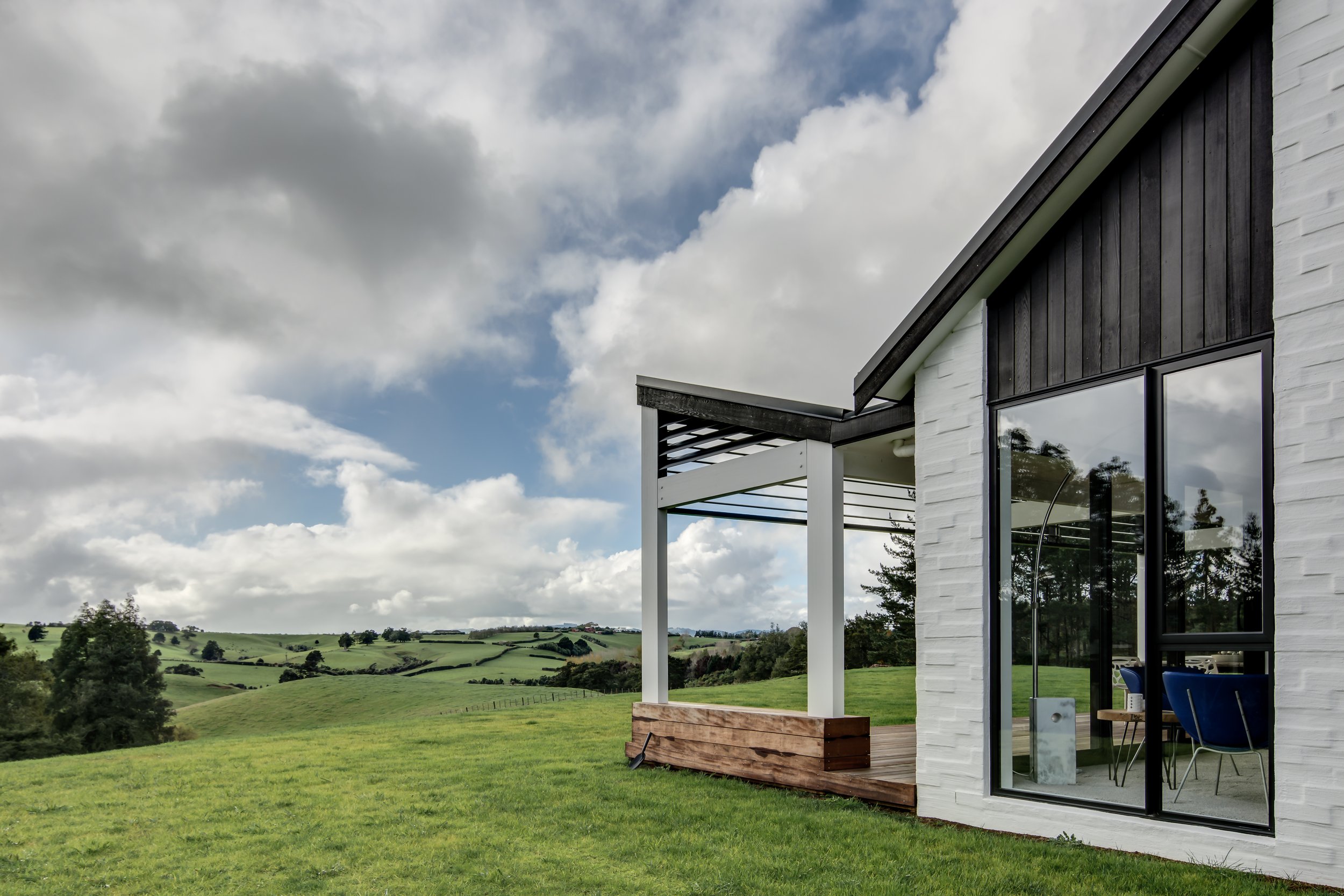-

Dream it.
It all begins with an idea. Every new house we design is bespoke, a reflection of your personal style and a response to your unique site requirements. We will work with the ideas that you bring and add our own specialist design intuition to deliver your dream home. Our fees respond to each individual job, request our Project Planning Pack for more detailed information.
-

Build it.
The construction period of the project can be the most time critical phase. Our clients are often busy and may not have the time or experience to manage the contract themselves. Our team at Hurley Architects are experienced at managing contracts on site through every stage of the process. We will have an in depth knowledge of your project and the professional skills to oversee the delivery of your project within the time frame and cost set out in the contract.
-

Live it.
The time to make memories is here. From start to finish, our team is here to help with materials and finishes and selecting furniture. Our process will walk you through the decisions to be made and will keep selections on track with your overall design direction. When it’s all said and done, you will be able to reap the rewards of a home well considered.

Tell me more.
The following is a guide to the services we provide from the inception through to completion of a typical building project:
-
Before any drawing happens we visit the site and evaluate opportunities as well as any physical constraints. We’ll help you better understand all the options your site can accommodate, the legal requirements you need to fulfill, and whether your budget matches your vision. We compile planning zone information and do a desktop study of information available about your site online. We will help you prepare a detailed written brief to confirm your requirements before design gets underway.
-
In phase one of the design artistic impressions are drawn up based on the brief: we combine your ideas with our design input and the pre-design assessment. At this stage we explore how problems identified in the brief may be solved. This will include a 3D renditions of how your new home will look. Sometimes the concept plan requires a little modification to get to where you want, or we may find parts of the brief are incompatible and require more work to resolve the issues. These refinements are done in the following stage. At this stage, a cost estimate from a third-party consultant is highly recommended.
-
Part two of the design phase involves the development of the initial concept design. Sometimes we nail it 100% in the first cut of the concept plan, however the initial concept and cost estimate may help clarify where opportunities are and where compromise may be needed. Where there’s a few options on how to resolve conflicts in the brief we’ll work with you to find the best solution. At the end of this stage the big decisions on claddings will be made, the interior structural walls and the building exterior will be fully resolved.
-
This phase involves the development of the approved preliminary design to a greater level of detail and incorporates evaluating need for and briefing of other consultants. During this phase the buildability of the project will be further addressed, finishes will be selected and presented to you for final approval and any resource consent issues will be addressed. Structural framing drawings for roof, wall and floor framing are completed, bracing calculations, H1 insulation compliance checked, preliminary plumbing and drainage.
-
This phase involves the preparation of detailed working drawings and specifications from the approved developed design including input from other consultants to a level that will form the basis for an application for a building consent, tendering and negotiation of a building contract and enable construction work to commence.
-
This phase involves a range of administrative and contract procedures required to enable tendering and negotiation of a building contract and the commencement of construction. We send out documents for pricing, handle any requests for more information and collate all responses to ensure a fair comparison.
-
As your architect, we don’t work for your builder, we are your voice and representative on-site. We ensure that your brief, documentation, and design are being followed, and can make sure that any payments made to your builder are only for the work completed and materials delivered and secured in your name. We ensure that your expectations match what is quoted – and that what you’re paying for is what you’re getting.

