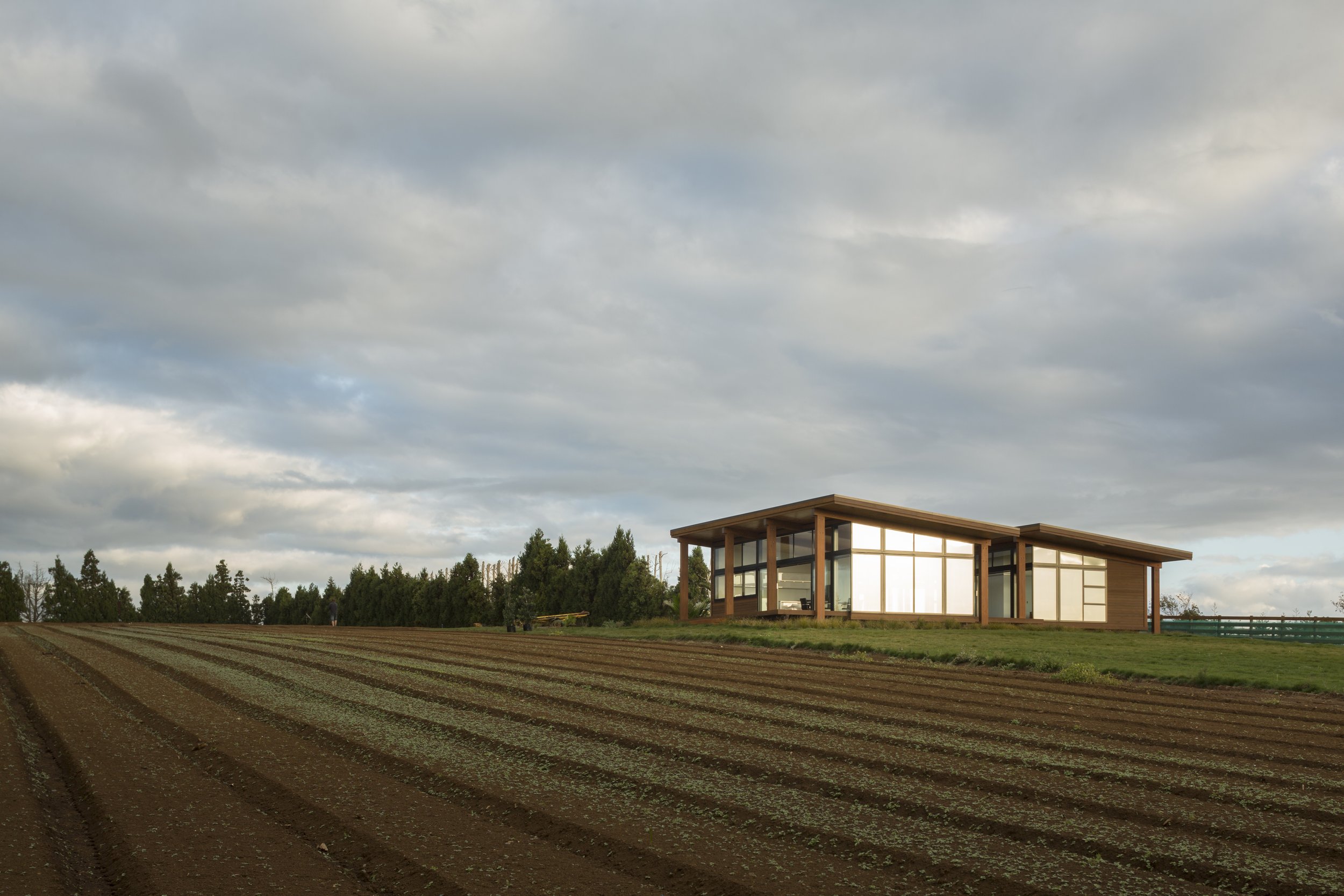
House for a Grower
Pukekohe . Built 2013 . 200m2
Design Team: Jann Hurley, Damian Bell
Builders: Builders: Precision Builders
Engineers: Dodd Civil Consultants
Photos by Samuel Hartnett
With views across gardens to distant farmland this building is effectively a jewel box of glass and steel within a solid, robust timber portal frame. The two wings separate open plan living, dining and kitchen spaces from the secluded bedroom and bathroom wing, with a clear delineation between the public and private spaces. The form creates a sheltered courtyard between the two pavilions, out of the prevailing southwesterly wind. Extensive decks extend the living spaces to the outside and create the boardwalk to the entry. A timber rain screen in heart Macrocarpa clads the southern side of both pavilions. These rough sawn elements are a reflection of the industrial action taking place around the site. The timber claddings and Vitex decks were selected for sustainability of source and their naturally occurring durable properties, minimising environmental impact. This home was a finalist of the 2015 Resene Timber Design Awards.




