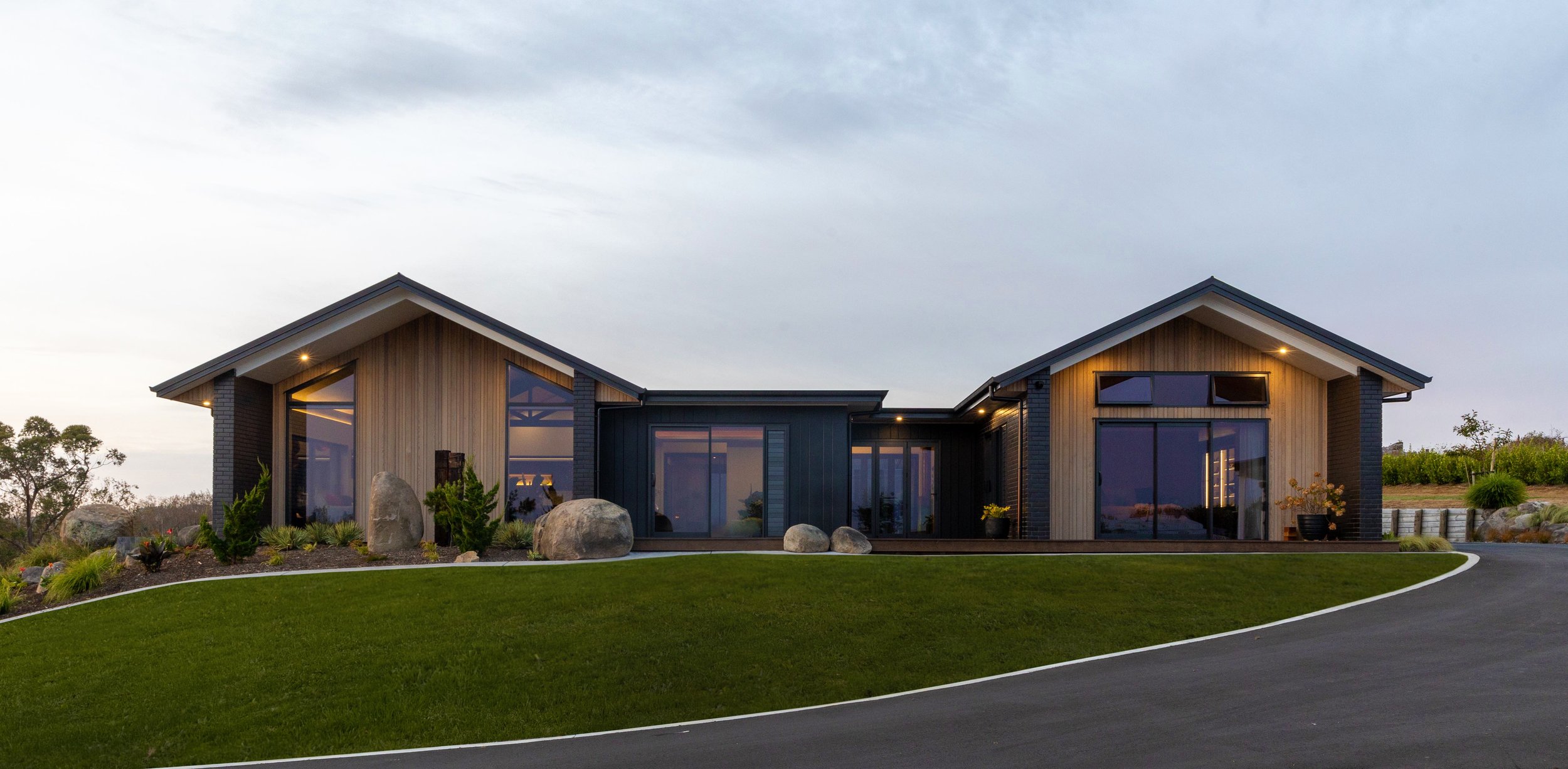
Hampton Hills
Waikato . Built 2022 . Photos by Craig Butland . 480m2
Design Team: Jann Hurley, Sharron Piner
Builders: TKR Builders
Photos by Craig Butland
Allan and Lee, home owners and builders joined forces again with Hurley Architects for their fourth combined project in rural North Waikato. Once again, a collaborative approach has resulted in the creation of a truly luxurious home. There is ample space for all the family to enjoy with a number of indoor and outdoor entertaining spaces providing a variety of options to bask in the sun or enjoy breath-taking views, depending on the weather. Complementing the social spaces are a den like media room for movie nights and ample bedroom spaces for family and guests. The design incorporates a clever mix of cladding types and building forms to manipulate scale and mass, skilfully concealing the homes true size. The interior selections perfectly complement the clients’ art collection acquired during their travels, infusing the space with a south Asian resort ambiance.




