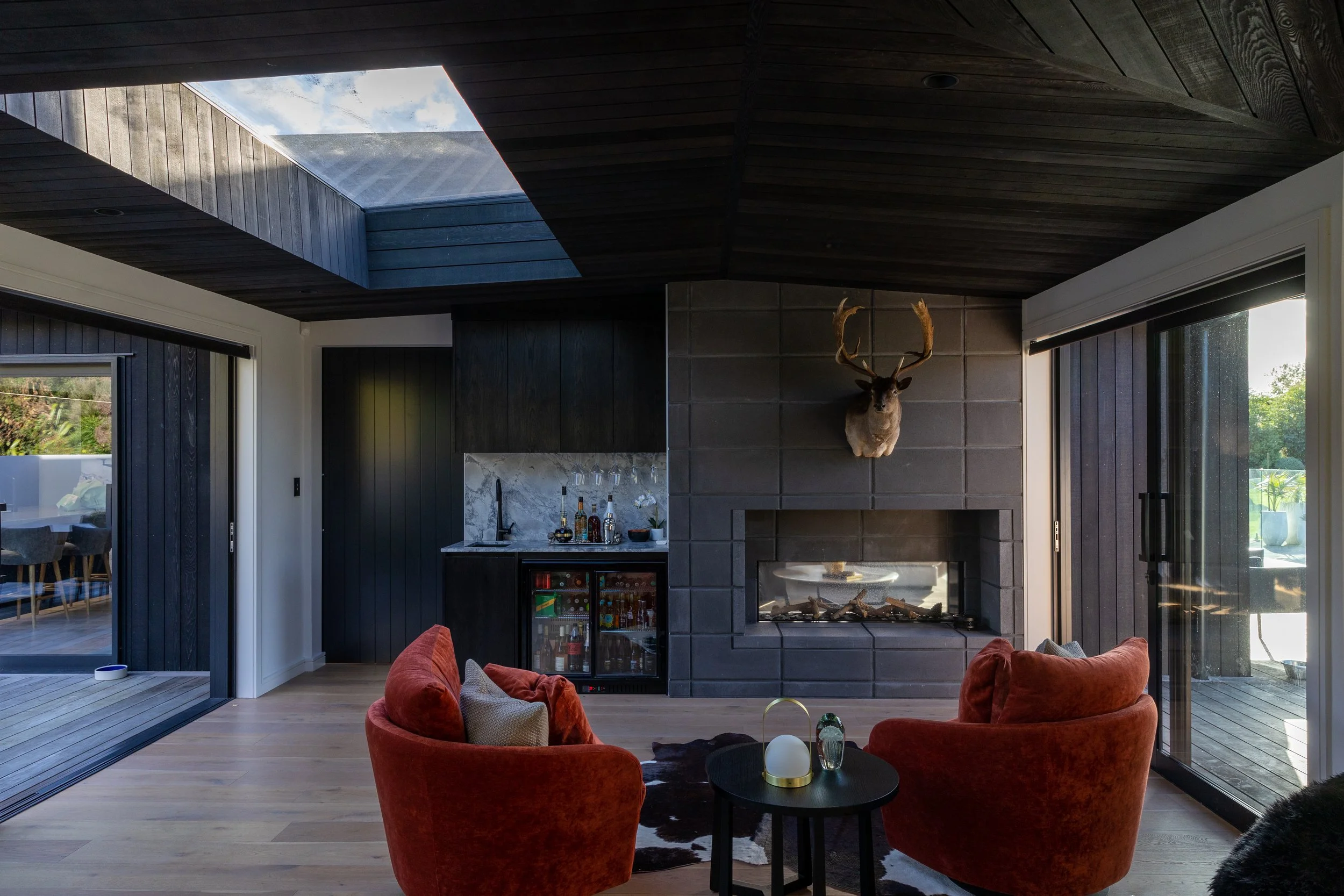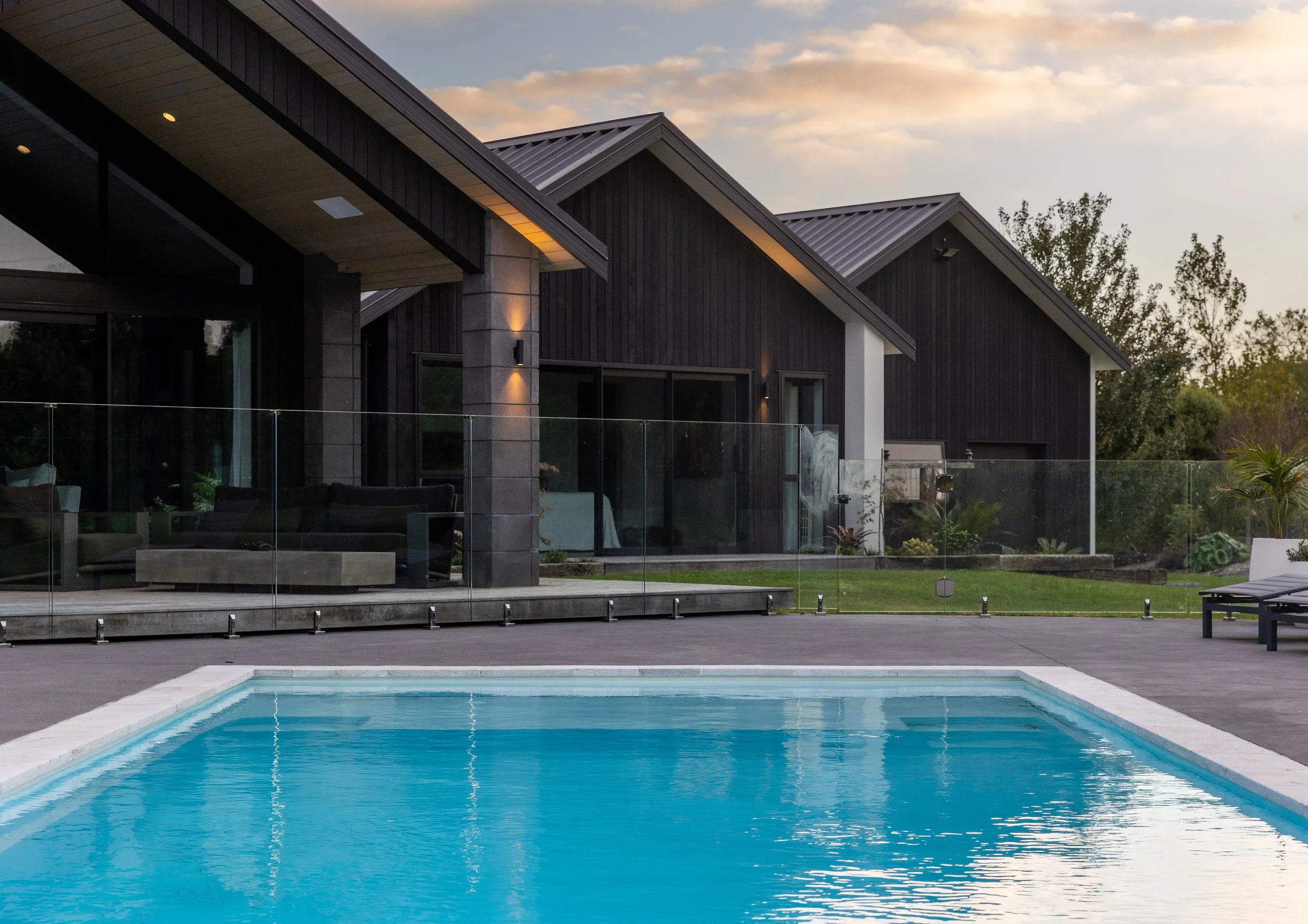Black Rose
Karaka . Built 2021 . 360m2
Design Team: Jann Hurley, Emma Hunt
Builders: Kane Weck
Engineers: RCE Consulting
Photos by Craig Butland
This stunning pavilion style home exudes luxury and modern rural design. The home features a striking exterior with stack bonded black concrete bricks and vertical black cedar cladding, with the gable roofs giving a rural vibe. The timber lined ceilings give the vaulted living areas warmth and texture while clever up lighting within the feature steel portals add to the evening ambience. Living areas flow seamlessly out to the northern in-ground swimming pool, The kitchen is an entertainer’s dream, complete with a generous scullery, and has direct access to the sheltered eastern courtyard with built in fire and barbecue for summer entertaining. The spacious bedrooms and beautifully appointed bathrooms provide a comfortable and cosy retreat located for privacy and relaxation. The design features a separate shed, complementary in form and materials, perfect for storing the campervan or boat, and ensuring all the outdoor toys have a secure and protected space.




