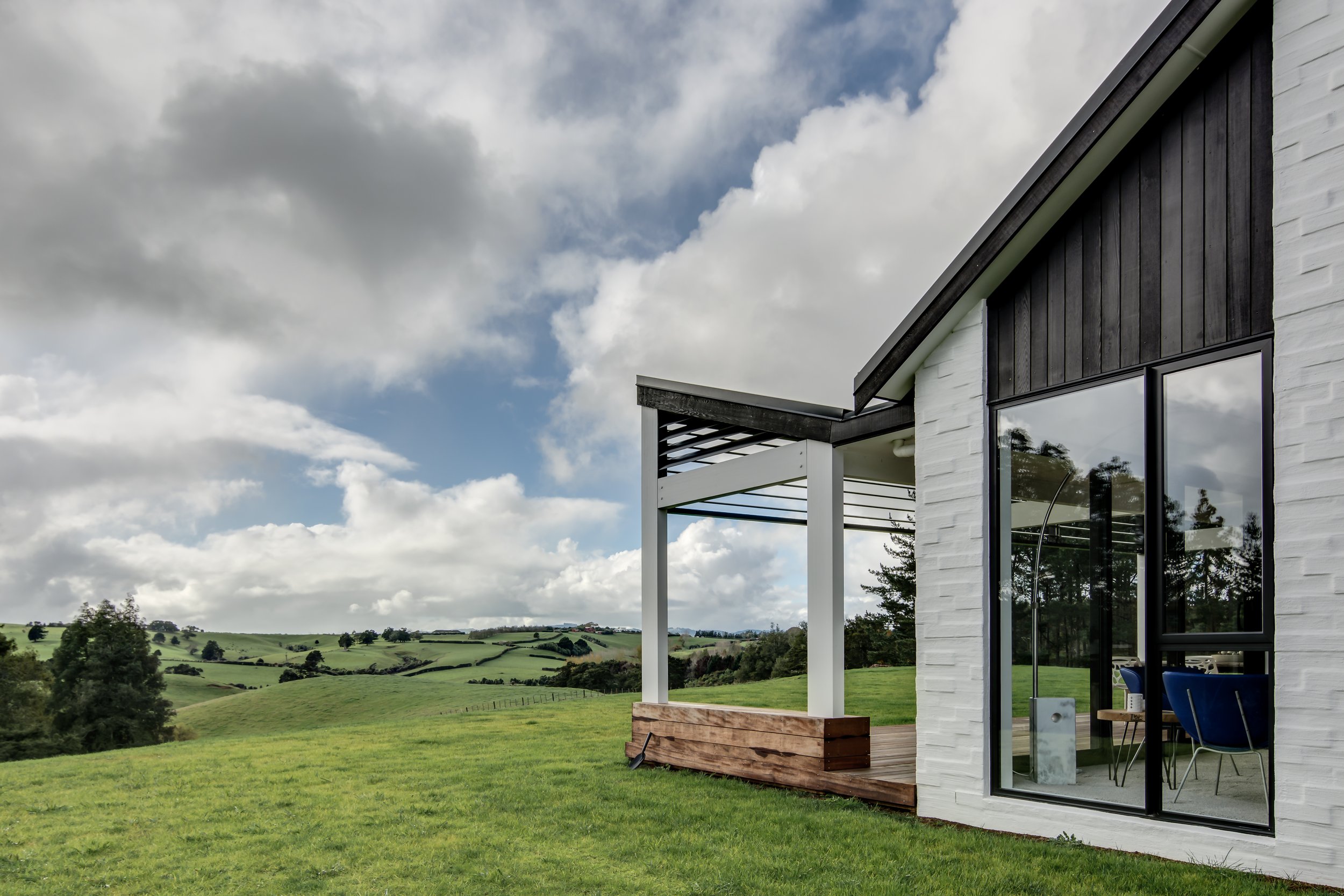
White House
Pukekohe . Built 2015 . 250m2
Design Team: Jann Hurley
Builders: Van der Putten Construction
Engineer: Law Sue Davison
Photos by Max Kostiuk-Warren
The White House offers its owners a tranquil retreat from the hustle of daily life. The scissor trusses and battened ceilings which give a traditional farm house ambience, are painted white to create a spacious, light filled haven. Whilst open plan, the kitchen, dining and living areas each have a clearly defined space. Public and private spaces are clearly separated, barn sliders adding to the rural charm allow living areas to closed off from bedrooms. Consideration is given to managing the sun with aluminium louvre shades integrated into the roofline of the portico, which can be adjusted to block summer sun while allowing winter sun deep into the room. For its owners, the White House is a modest yet modern country haven, embodying comfort and simplicity in every corner.




