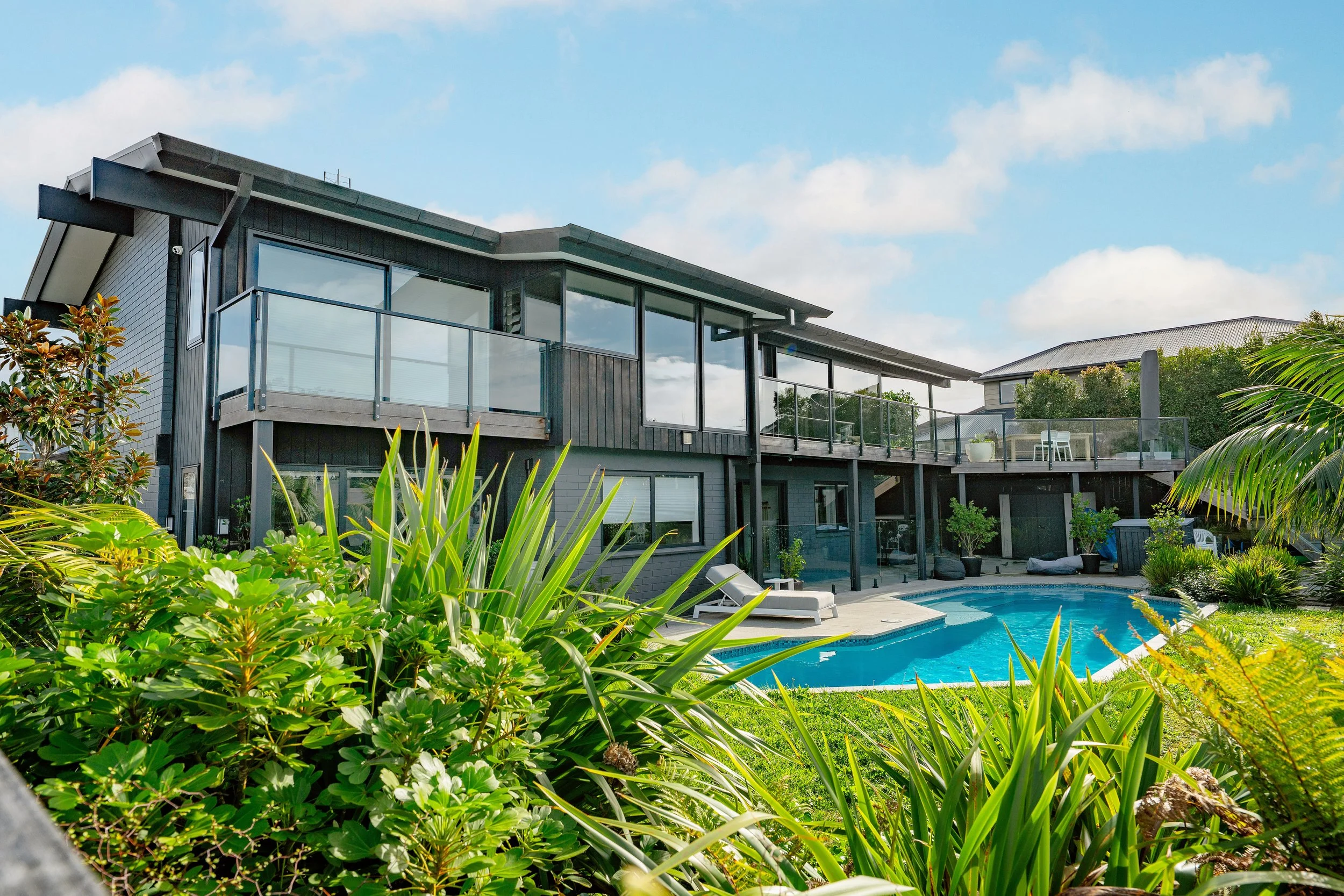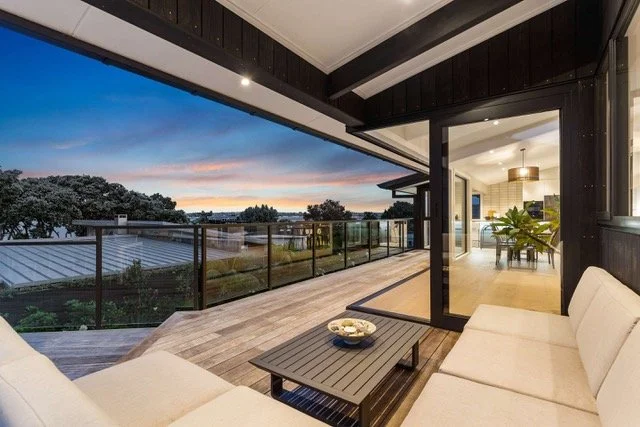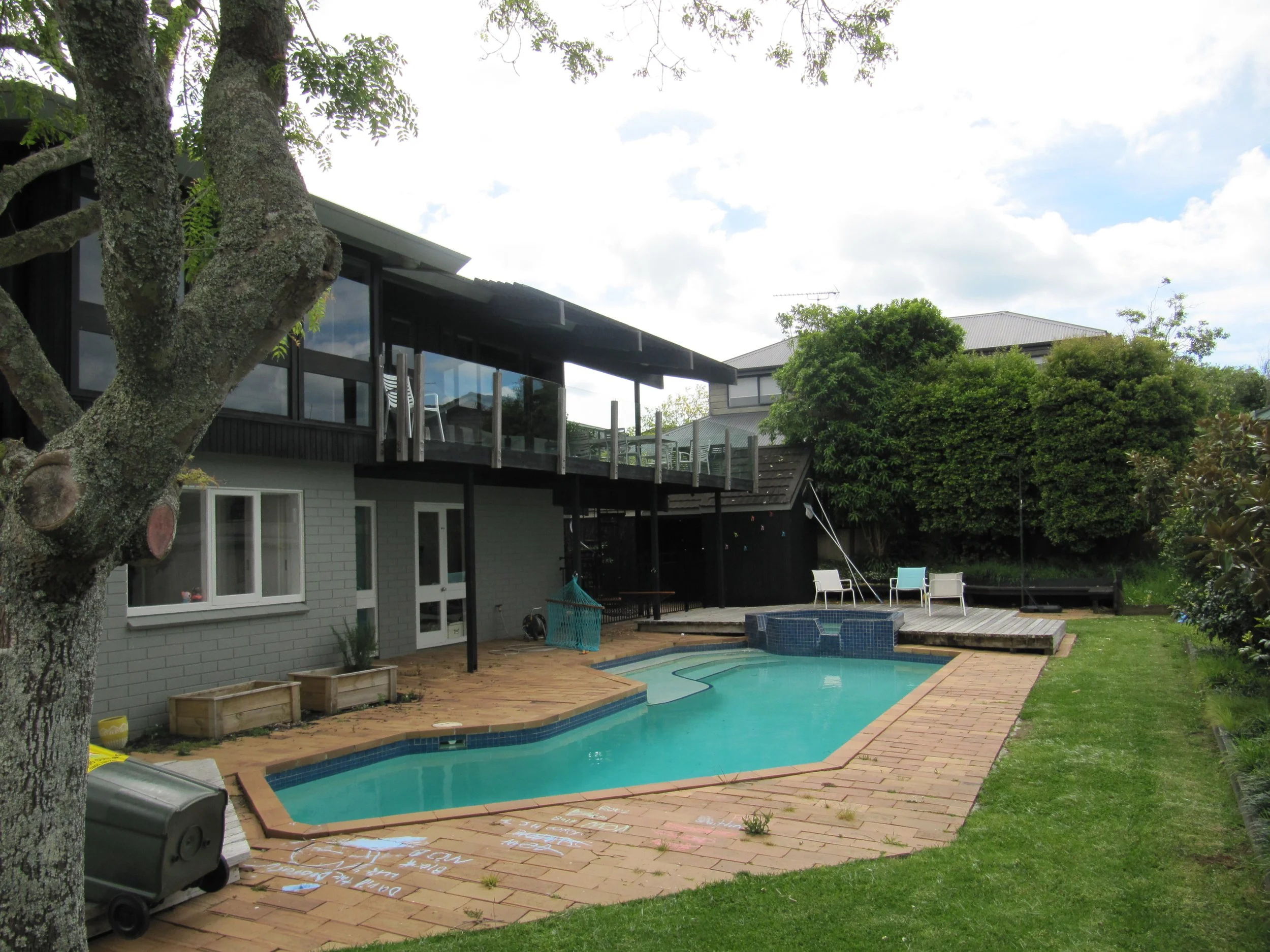
Retro Revival
Halfmoon Bay. Complete 2024 . 326m2
Design Team: Jann Hurley, Emma Hunt, Annaliese Mirus
Builders: Faulkner Construction
Engineers: RCE Engineers
Completed in two stages, this renovation transformed a modernist 1970s home into a light-filled, functional family retreat with stronger indoor-outdoor connections and refined modern detailing.
Stage One, reconfigured the main living spaces to enhance flow, cross-ventilation, and connection to the pool and deck areas. The kitchen was relocated to the southern end to capture views of Half Moon Bay, and new aluminium joinery replaced the original timber windows. Downstairs, a flexible poolside living area was created for entertaining and family gatherings, while the northern deck was extended, raised for level access, and finished with a new balustrade that ties into the home’s interior details.
Stage Two, introduced a master suite above the garage and reshaped the entry sequence. The new entry provides internal access from the garage, a covered porch, and a concealed drop zone for daily use. The garage was fully lined, reorganised with efficient storage, and upgraded for functionality. Throughout both stages, the design remains sympathetic to the home’s original character while enhancing comfort, usability, and longevity.








