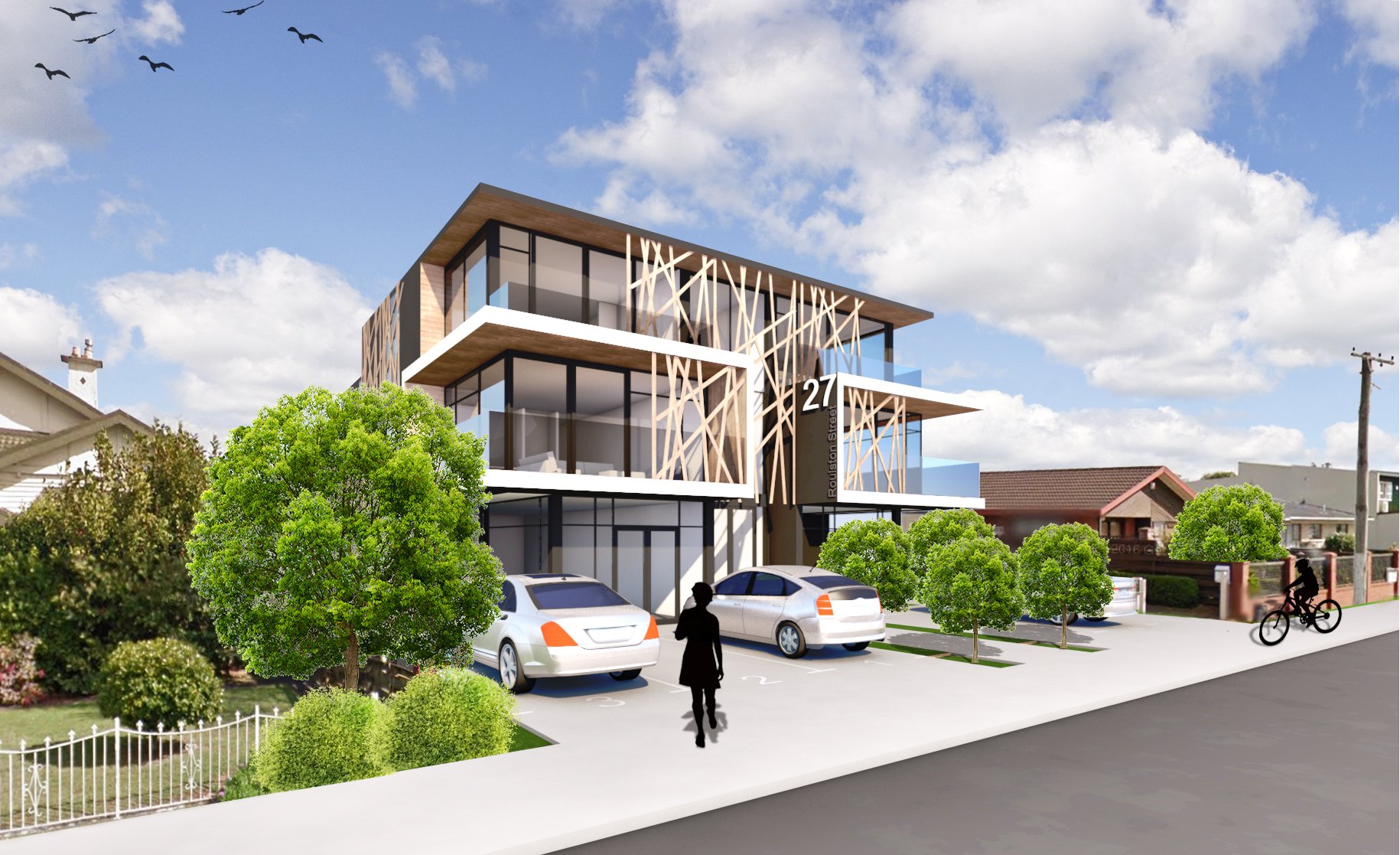
Entwine Apartments
Pukekohe. On the Drawing Board. 945m2
Design Team: Jann Hurley, Elizabeth Cotter, Max Kostiuk-Warren
Comprising of an array of six luxurious apartments, a commercial office zone, two communal alfresco courtyards and retail and hospitality spaces across three floors - the development presents an innovative way forward, utilising of maximum floor space, within Unitary Plan rules for the Pukekohe central area, while achieving a comfortable standard of living for its occupants. The Entwine Apartments will be an exciting mixed use building in Pukekohe with generous glazing and lush landscaping used to seamlessly integrate the building into its surrounds. Criss-cross privacy screening details to the façade give this building a unique modern quality and a landmark presence in its own right.
